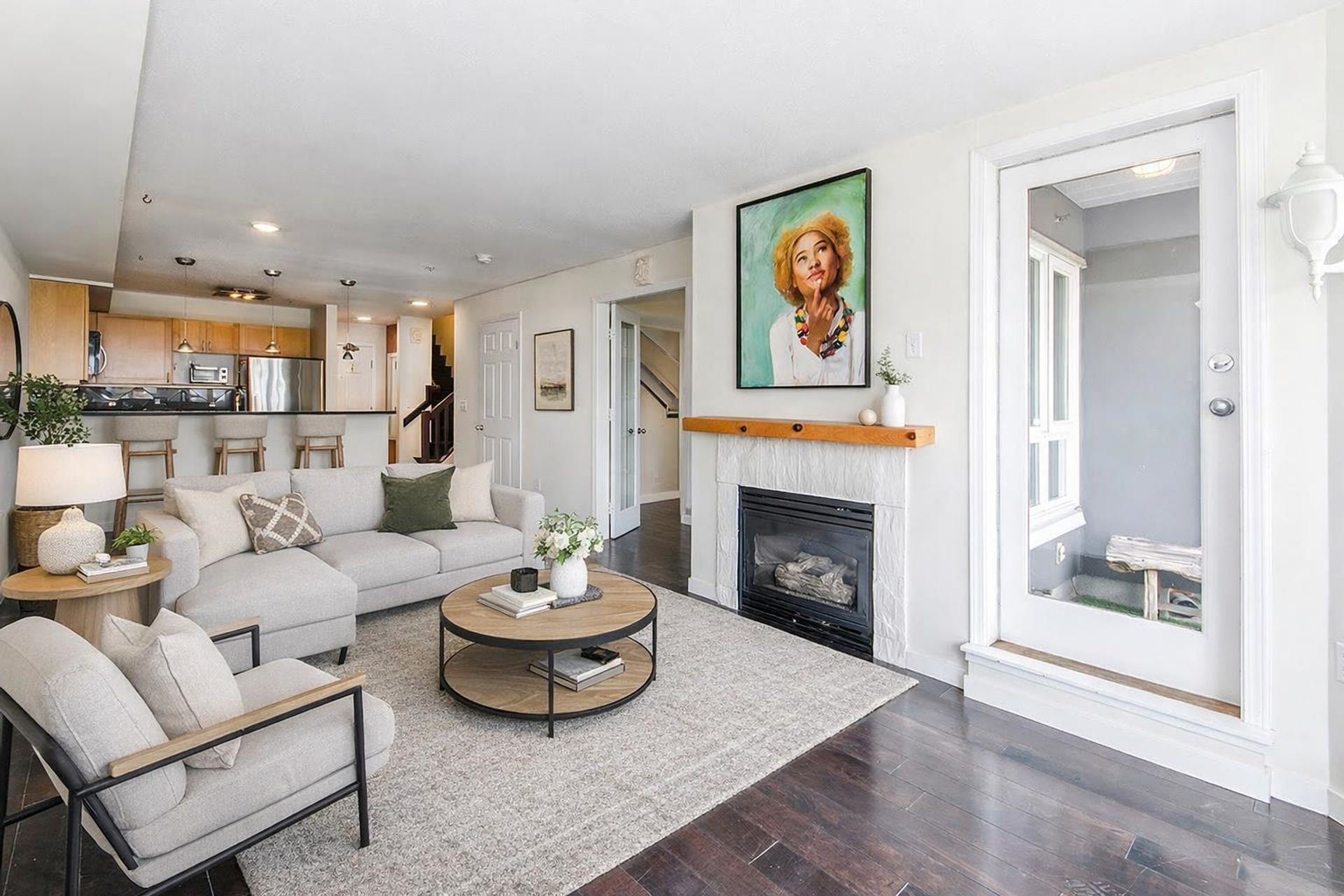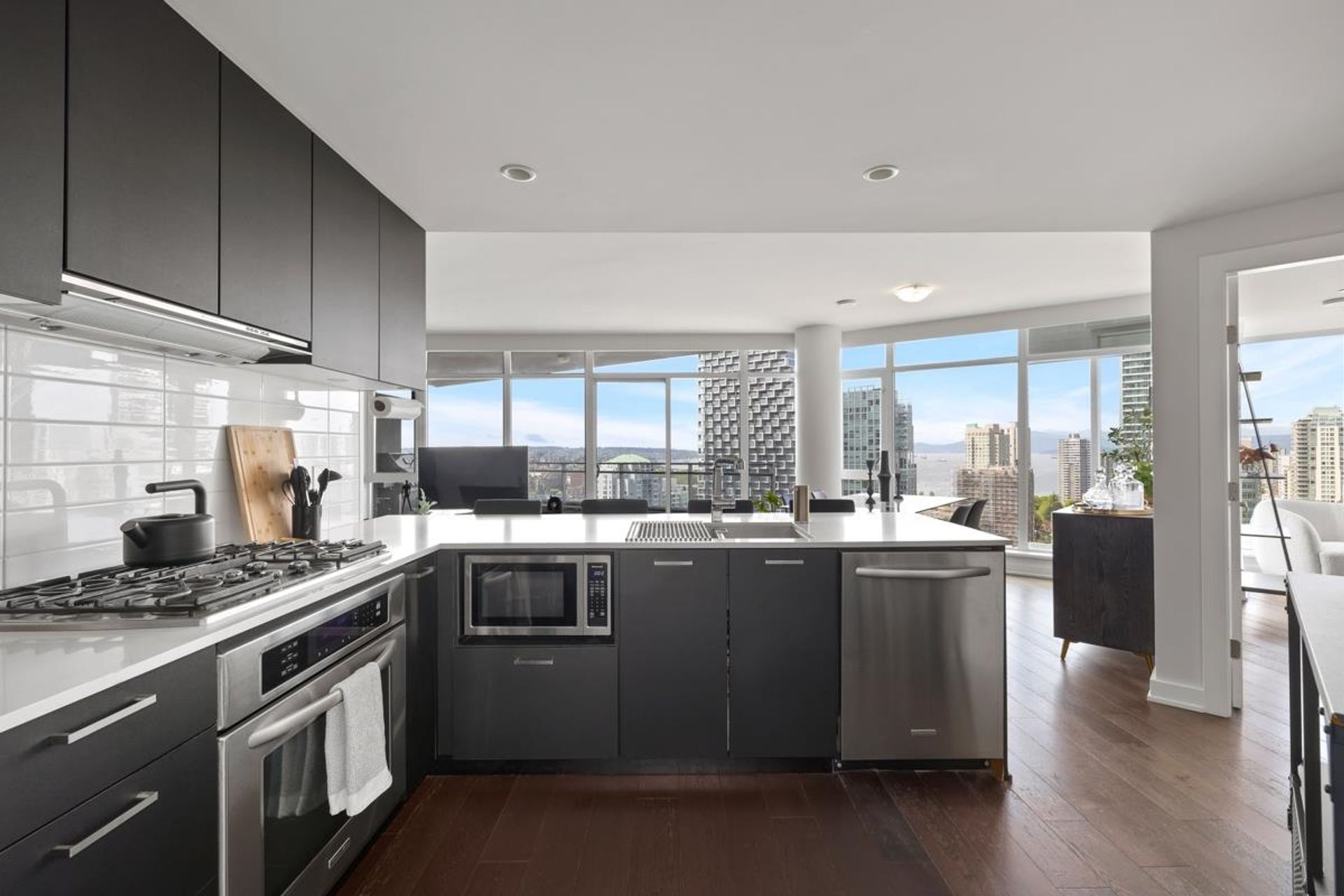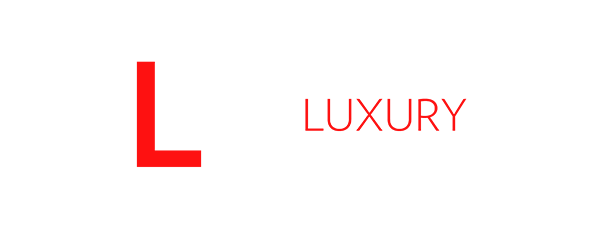Oops! Page Not Found
The content that you requested was not found. There are a few scenarios:
Listing Removed
The listing that you were hoping to see is no longer available on the MLS® system for a variety of reasons (sold, or expired/removed).
The Page Has Moved
We recently re-launched our brand new website on a new system with BRIXWORK real estate websites, so some of the pages previously available may not be there anymore.
We Got You Covered!
Relax, you can navigate through our website using the menus above, or contact me right away for all your real estate needs.
Browse Our Featured Listings
308 - 1707 Charles StreetGrandview Woodland, Vancouver East
MLS#: R3080739
2601 - 1372 Seymour StreetDowntown VW, Vancouver West
MLS#: R3072467
Explore Metro Vancouver Communities

Vancouver Westside
The many communities within Vancouver's Westside offer something for everyone, in every stage of life. Explore the neighbourhoods and check out the lifestyle. There's a reason why this is one of the most sought after cities in Canada to live in.
Explore The Area
East Vancouver
East Vancouver is an exciting and vibrant part of the city with a variety of lifestyles to be enjoyed. Trendy breweries & restaurants are plenty, as are parks & schools. Many parts are well-connected by convenient transit to the city core as well.
Explore The Area
North Vancouver
Keep the city close, and the mountains closer in North Vancouver. From urban condos near Downtown Vancouver to spacious family homes and everything in between, this is truly a dreamy place to call home.
Explore The Area










