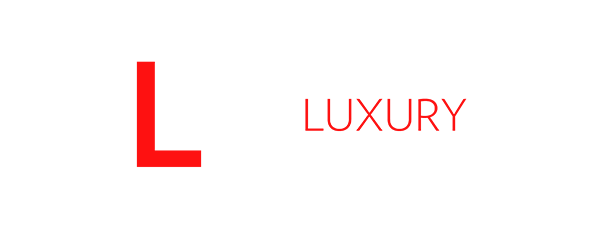3499 David Avenue
Burke Mountain, Coquitlam
$1,725,000

Bedrooms: 5
Bathrooms: 4
Living Area: 3,509 sqft
Price Per Sqft: $491.59
About this House
in Burke Mountain, Coquitlam
Beautifully maintained Burke Mountain home by Mosaic with lane access and valley views. Three-level Tudor-inspired design with over 3500 sq.ft., 5 beds and 4 baths. Main floor features 9' ceilings, an expansive chef-style kitchen with large quartz island, stainless appliances, and a spacious living area with room for office or play space. Walk-out patio off kitchen with mature landscaping. Upper level has a large primary suite with organized walk-in closet, valley outlook and spa-style ensuite. Lower level includes a high-end legal one-bed suite with potential to convert to two beds. Extra parking off rear lane suitable for larger vehicles. Steps to Coast Salish, transit and parks. New middle and high school coming 2026.
Listed by Axford Real Estate.
A closer look at Burke Mountain
Click to see listings of each type
Ready to start looking? Contact Filer & Welch!
604.209.0081in Burke Mountain, Coquitlam








