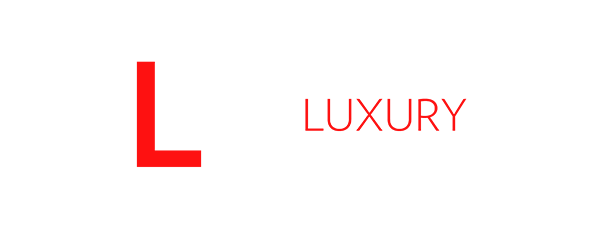11400 Plover Drive
Westwind, Richmond
$3,688,000

Bedrooms: 5
Bathrooms: 5
Living Area: 4,246 sqft
Price Per Sqft: $868.58
About this House
in Westwind, Richmond
Welcome to 11400 Plover Drive – exquisite blend of French Country architecture blended with modern styling on corner lot. Custom build by esteemed Bricklane Homes boasting 5 beds w 5 baths, this estate-like home features 4200sf over 2 levels. Main floor is highlighted by dramatic 20’ ceilings in formal LR, lrg chef’s kitchen w walnut cabinets, quartz stone, Wolf range, over-sized fridge/freezer, spectacular outdoor oasis w covered patio, hot tub + gardens, spice/wok kitchen + big pantry, mud room, office, great room w separate entrance & heated garage. Upstairs commands a luxurious primary suite complete w over-height-ceilings, gas fireplace, spa-inspired ensuite, plus laundry room & 3 great brdms incl extra primary suite w turret-style seating area + built-in office. Truly magnificent.
Listed by Engel & Volkers Vancouver.
A closer look at Westwind
Click to see listings of each type
Ready to start looking? Contact Filer & Welch!
604.209.0081View More Photos of 11400 Plover Drive
Photo 1
Photo 2
Photo 3
Photo 4
Photo 5
Photo 6
Photo 7
Photo 8
Photo 9
Photo 10
Photo 11
Photo 12
Photo 13
Photo 14
Photo 15
Photo 16
Photo 17
Photo 18
Photo 19
Photo 20
Photo 21
Photo 22
Photo 23
Photo 24
Photo 25
Photo 26
Photo 27
Photo 28
Photo 29
Photo 30
Photo 31
Photo 32
Photo 33
Photo 34
Photo 35
Photo 36
Photo 37
Photo 38
Photo 39







































in Westwind, Richmond








