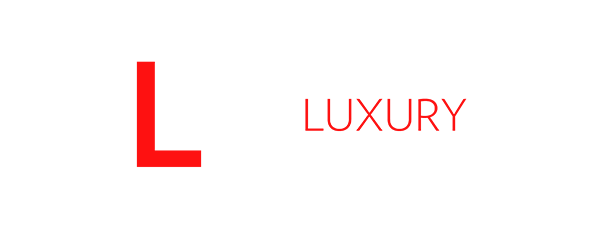1449 E 10th Avenue
Grandview Woodland, Vancouver East
$1,998,000

Bedrooms: 6
Bathrooms: 3
Living Area: 2,822 sqft
Price Per Sqft: $708.01
About this House
in Grandview Woodland, Vancouver East
4-storeys & 3 suites, each w/ its own in-suite laundry. Main level suite: 849 sqft; open concept living room/dining rm; eat-in kitchen w/ access to the rear deck; bed w/ F/P; updated 3-piece bath w/ glass shower enclosure, exposed brick, & designer tile. Top 2 levels offer a 3-bed/1-bath suite w/ 1,108 sqft & H/W floors. Primary bed w/ French doors to a large private balcony. (Wall separating the 2nd & 3rd beds has been removed, but could easily be re-installed.) Top level includes kitchen w/ gas range & living room w/ skylight & wood-burning F/P. Lower level: 865 sqft, w/ 2-beds, 1-bath, gas range, & French doors to rear yard. Detached double garage w/ vaulted ceiling, skylight, & loft. Prime location close to Commercial Dr. OPEN HOUSE: THUR. NOV. 6 @ 12-1pm & SAT. NOV. 8 @ 1-3pm
Listed by Macdonald Realty.
A closer look at Grandview Woodland
Click to see listings of each type
Ready to start looking? Contact Filer & Welch!
604.209.0081View More Photos of 1449 E 10th Avenue
Photo 1
Photo 2
Photo 3
Photo 4
Photo 5
Photo 6
Photo 7
Photo 8
Photo 9
Photo 10
Photo 11
Photo 12
Photo 13
Photo 14
Photo 15
Photo 16
Photo 17
Photo 18
Photo 19
Photo 20
Photo 21
Photo 22
Photo 23
Photo 24
Photo 25
Photo 26
Photo 27
Photo 28
Photo 29
Photo 30
Photo 31
Photo 32
Photo 33
Photo 34
Photo 35
Photo 36
Photo 37
Photo 38
Photo 39
Photo 40








































in Grandview Woodland, Vancouver East








